Case Study: Palmers Green, Worcester, WR2 4JY
Underfloor heating installers and suppliers

Project type: Extension and renovation. UFH throughout the ground floor
Heated floor area and number of zones: 90 m2, 5 zones
Heat source: boiler
Pipe centres: 200 mm cc throughout using Valsir 16×2 mm Pex/Al/Pex pipe
Floor construction: concrete (screeded) floor throughout with pipe clipped onto insulation.
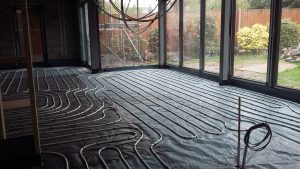
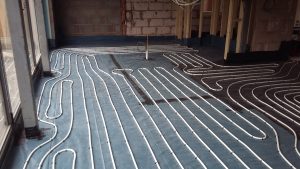
Above pictures show the Kitchen/Dining zone
This wet underfloor heating installation took place in April 2018. Underfloor heating was for the ground floor only. Pipe in screed clipped to PIR insulation. First stage was to produce a quote for our client, with a pipe layout CAD (See above) being produced once manifold position and zones were confirmed. Commissioning took place in late summer.
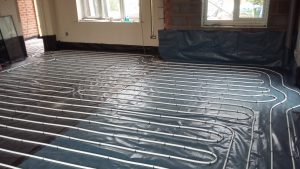
Above picture shows the Day Room zone
The underfloor heating kit was delivered using our standard next day delivery service. The kit included hardwired Heatmiser Slimline programmable room thermostats – one for each zone as per CAD.
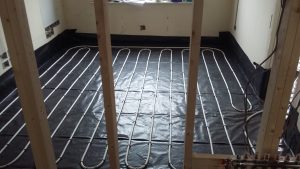
Pipework as fitted in the Study
When we turned up to site for installation we were pleased to notice that not only was the extension sub floor well prepared – the slab and insulation boards were flat throughout the whole ground floor. We aim for perfection and it does help when the preparation work is done properly – well done.
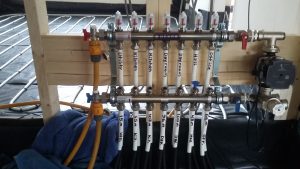
Filling manifold with water, one circuit at a time
The Watts underfloor heating manifold went into the utility room, which was located centrally making it the perfect position.
Heat source was to be a boiler hence standard 200 mm pipe spacing. We never exceed 200 mm pipe spacing as we want to give each property the opportunity to have heat pumps installed even if in the long term future.
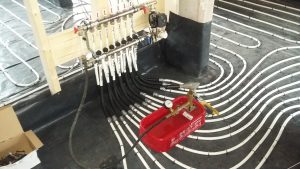
Pressure test of pipework including manifold
Underfloor heating installers West Midlands

